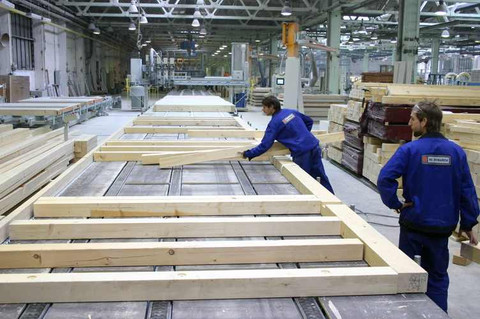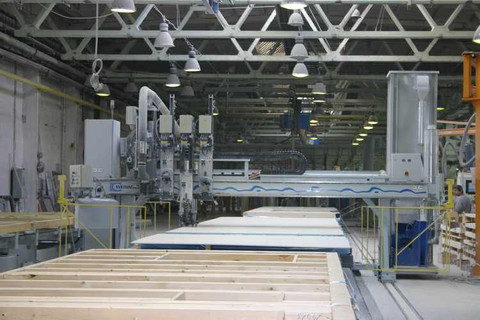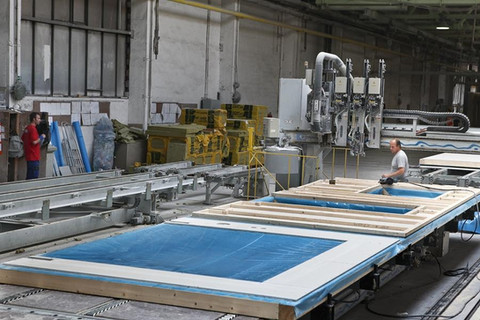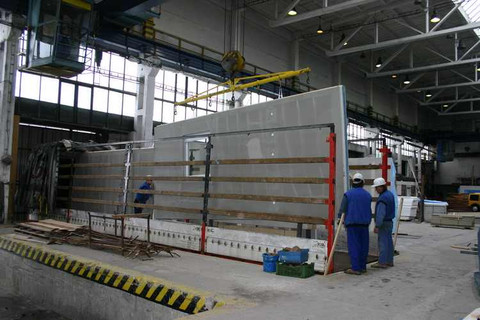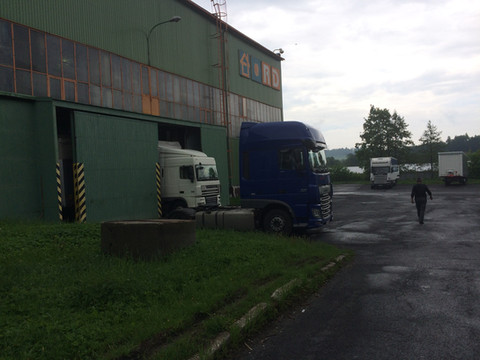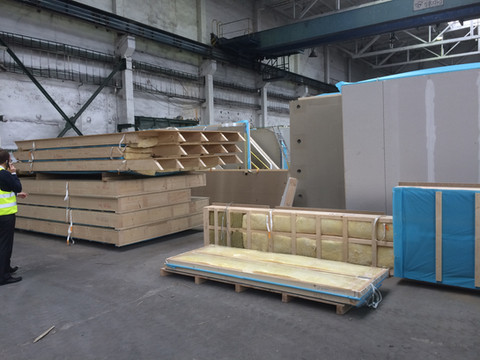
ABOUT US
Wellbuild is a UK company that specialises in high quality timber frame construction. We utilise the most advanced techniques and successful innovations from around the globe and have unique access to some of the highest quality building components in Europe (some of which are not available in the UK).
The Wellbuild method is based on a process whereby practically all of the assembly, where practicable, is completed in the factory. This has many advantages including faster completion of construction, less following-trades on site, better quality and lower costs for our clients.
Wellbuild has built its reputation by providing clients with a construction process that is simple yet highly efficient. As director of the company it is my responsibility to oversee quality control and ensure customer satisfaction. I believe that the personal approach is the best way to do business. So please feel free to contact me directly and I will be happy to answer your questions as well as introduce you to members of my team for specific information.
In the meantime, this website should help you become acquainted with who we are and what we do.
Please take a look at some of our key features below.
Marek Vaclavik
Managing Director
+44 07751 679 476
marek.vaclavik@wellbuild.group
-
Closed panels up to 13 metres long
-
VCL membrane installed
-
Windows
-
External doors
-
Staircase
-
Constructed in 24 hours
-
External battening
-
Ready for finish render
STRONGER STRUCTURE
KVH® structural timber is a building material with precisely defined product characteristics, which was developed specially to meet the high requirements of modern timber construction. KVH® is a kiln-dried, strength-graded, and in most cases finger-jointed timber product made of solid softwood. Thanks to the method of cutting used and the low moisture content of the material it has little propensity for cracking, is dimensionally stable and, subject to due observance of the rules relating to the structural protection of wood, can also be used without wood preservatives. KVH® is available for quick delivery in a wide range of preferred dimensions and wood types (spruce, fir, pine, larch or Douglas fir) with precisely defined surface finishes. KVH® structural timber is subject to additional controls over and above the general building regulation requirements: the additional quality controls during production and the additional external inspections are carried out in accordance with the criteria set out in the agreements on KVH® structural timber.
BETTER SHEATHING
fermacell® fibre gypsum boards offer a wealth of advantages compared to conventional interior dry lining such as plasterboard. Our boards offer the optimum acoustic, fire and impact performance. Using fermacell® dry lining reduces the need for pattressing, with a high hanging strength that ensures room layouts are future proofed. Our slimline wall boards also save important wall space to maximise room yields. While conventional boards such as plasterboard require different product variants for different applications, fermacell® fibre gypsum boards are equally suitable for wall and ceiling constructions and can be used universally as a standard board, fire protection, sound insulation and moisture-proof board. Our performance boards are ideal for use in both steel and timber frame construction. The innovative formulation of fermacell® fibre gypsum boards ensures particularly high density and stability, with a high load-bearing capacity (up to 50 kg per fixing, 150kg per linear metre). Strength wise, our dry lining systems outperform plasterboard and blockwork.
LATEST TECHNOLOGY
WEINMANN® an automated production process. One solution found frequently in carpentry businesses is known as a "compact system." This consists of a multifunction bridge and a butterfly turning table made up of two assembly tables. As space is often very limited on site, the compact system is designed in such a way that it requires minimal space, meaning it will fit even in the smallest of premises. All of the elements will fit in just 34x9 m². The manufacturing process consists of the following steps: The frame work is initially created manually on the assembly table, with various equipment options facilitating this process. For example, stops and clamps predefine the insertion positions and belts and studs are situated at the correct angle to each other. After the planking is set in place, it is secured and processed fully automatically using the multifunction bridge. The planking is secured using either nails, staples or screws. During processing, the outer edge is formatted and door, window and socket openings are made. These can be trimmings, saw cuts, bore holes and much more. For this, the multifunction bridge is equipped with a 12-part tool changer that provides the required tools and replaces them quickly and directly. Rabbets, installation ducts and socket holes can also be easily added to an installation level, as well as markings and labels. Once the first side has been processed, the element is turned using the butterfly turning table, the necessary installations and insulation are inserted and the element is closed. The second side of the element is likewise secured and processed fully automatically using the bridge.

Seaview Terrace
Shore Close, Sheerness, UK
A beautiful brand new 4 bedroom terrace homes with parking for 2 cars and walking distance to the award winning blue flag beach!
.jpg)
Olivia Court
Olivia Court, Hythe, UK
A beautiful 2 penthouses.

Little Hookstead Farm
High Halden, UK
Project with green curved roofs.

Chillington
Chillington, Kingsbridge, Devon, UK
4 bedroom house





